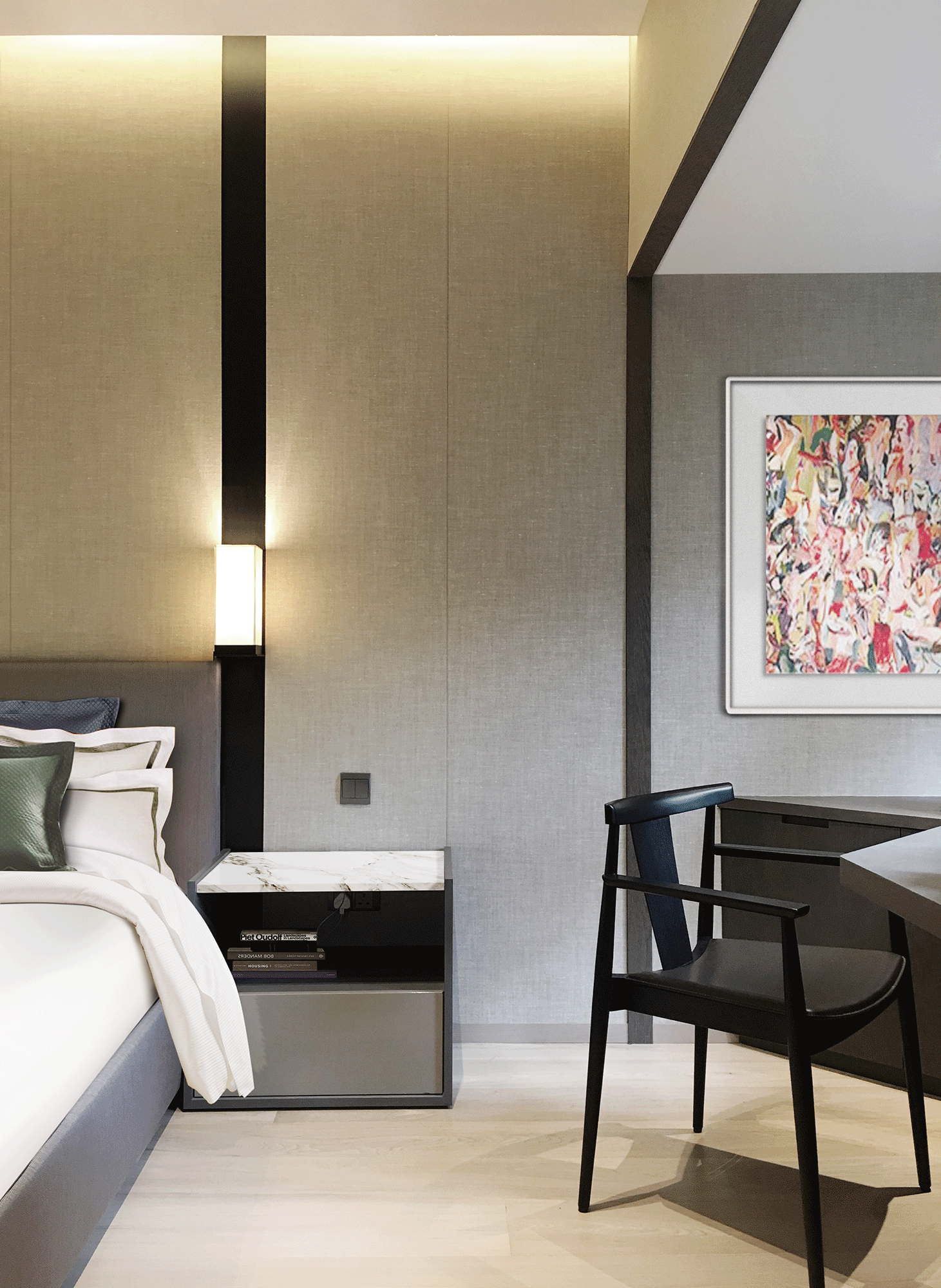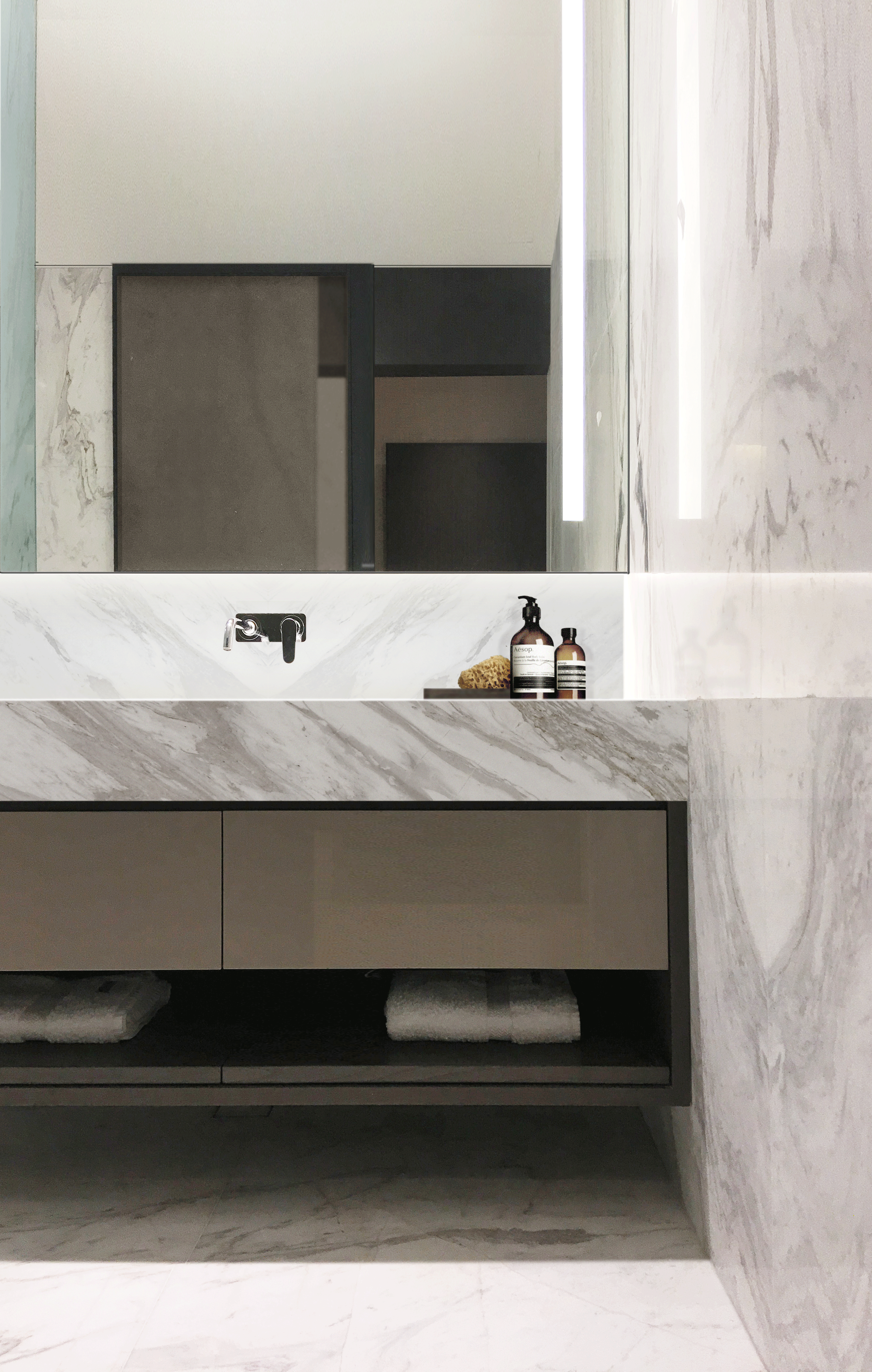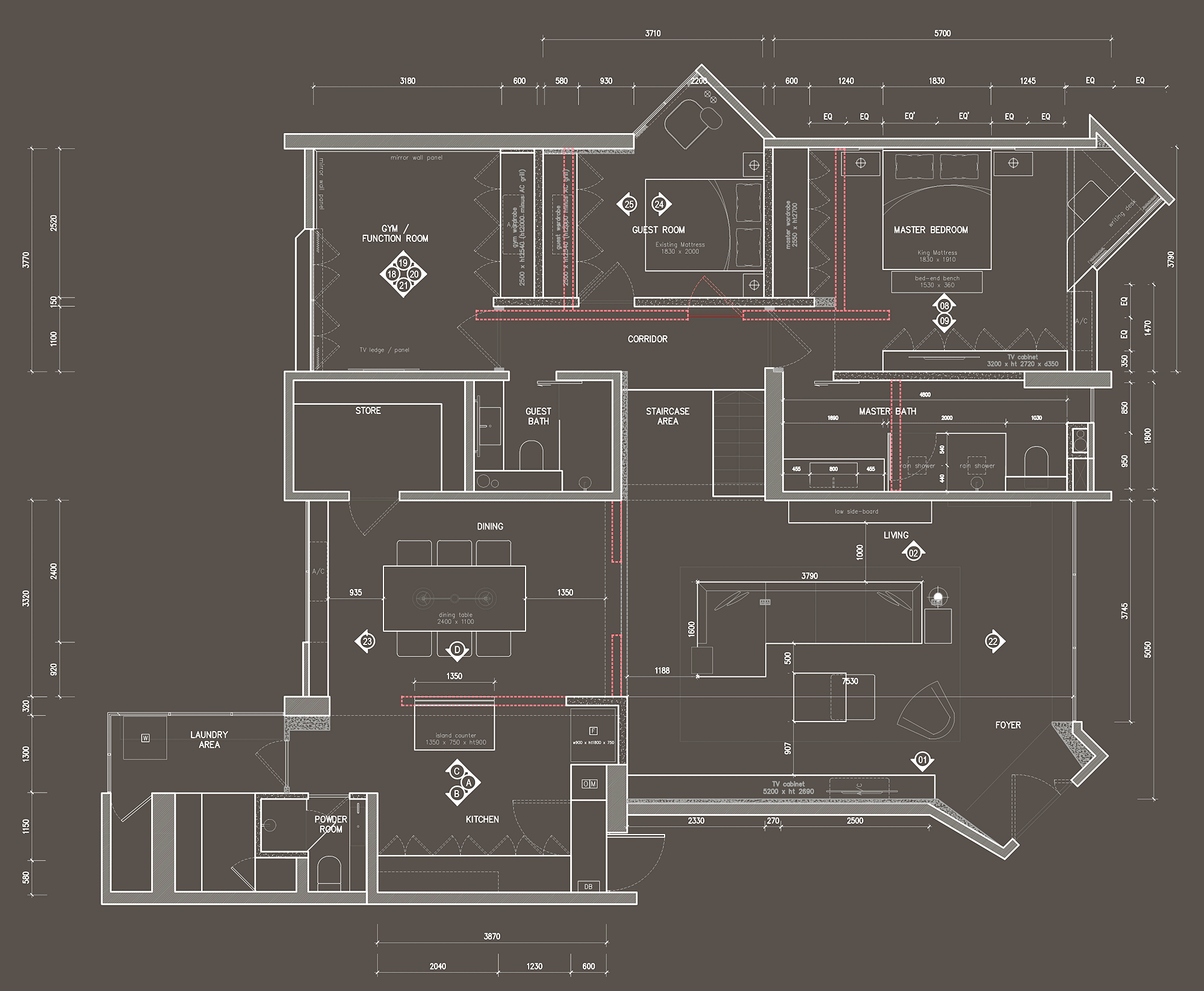
Getting Started
To start with and old condo apartment, we were faced a lot of challenges, rigid layout, smaller scaled architrave, lower ceiling level...
aimed to create a modern yet relaxed ambience within the existing architectural space with minimum modification of structure. Allowing the spaces with interaction, where the function of the room not defined by area but by the way of usage
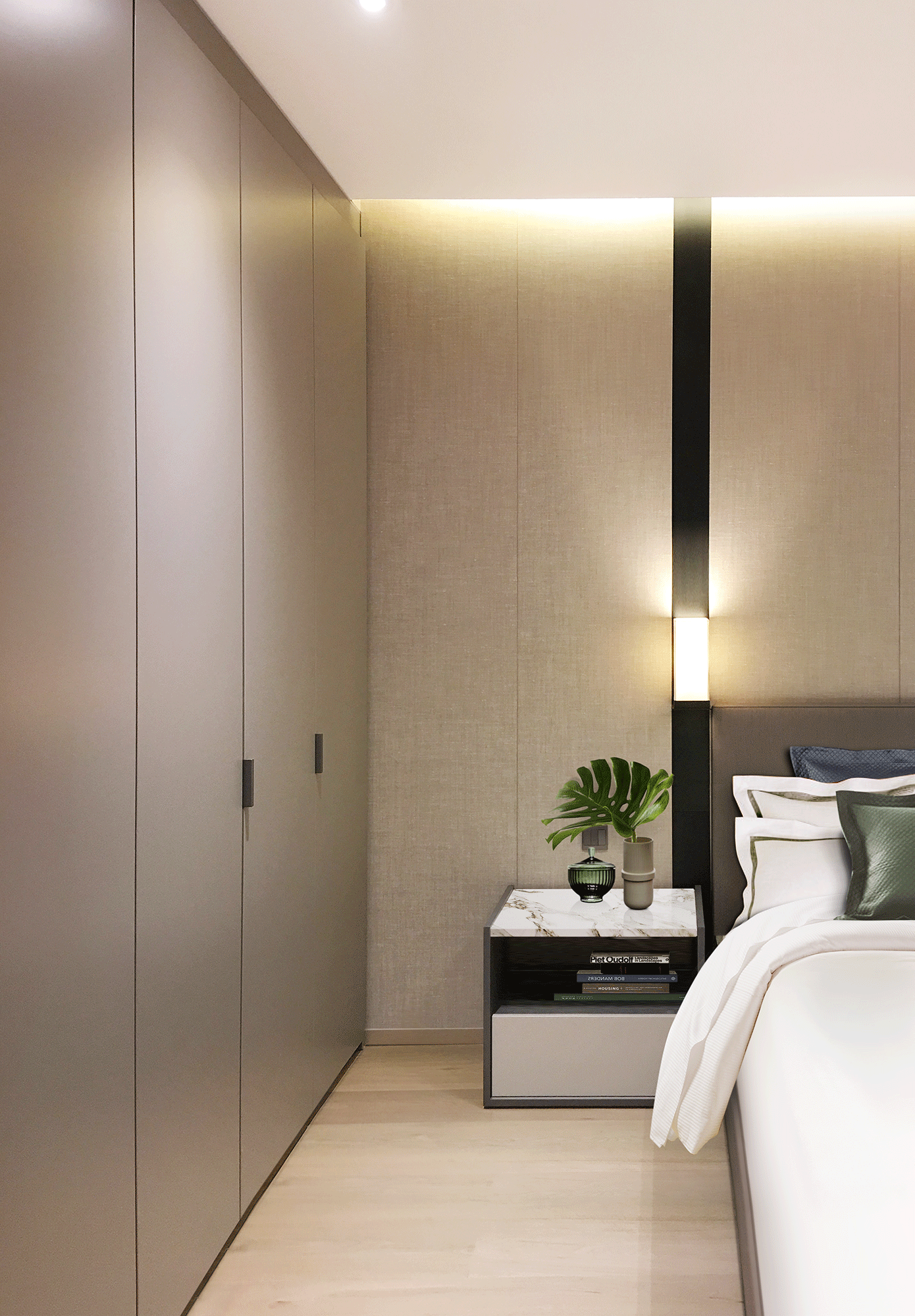
Soft & Relaxed
fabric panels and lighting features dominant the bed head wall. indirect lighting was used in the bed room to soften the mood and create relaxed ambience
maximize the volume space
low ceiling always applied for bathroom due to the necessity of hiding piping, wiring, water heater, etc,. in this case, volume was maximized, and the water tank was hidden in the overhead cabinet over the basin area.


Interaction
the original wall which separated dining and kitchen areas has been demolished. yet to keep the function of a kitchen, we introduce the glass sliding door, so that the kitchen and dining area can be either connected or independent depends on purpose of usage.


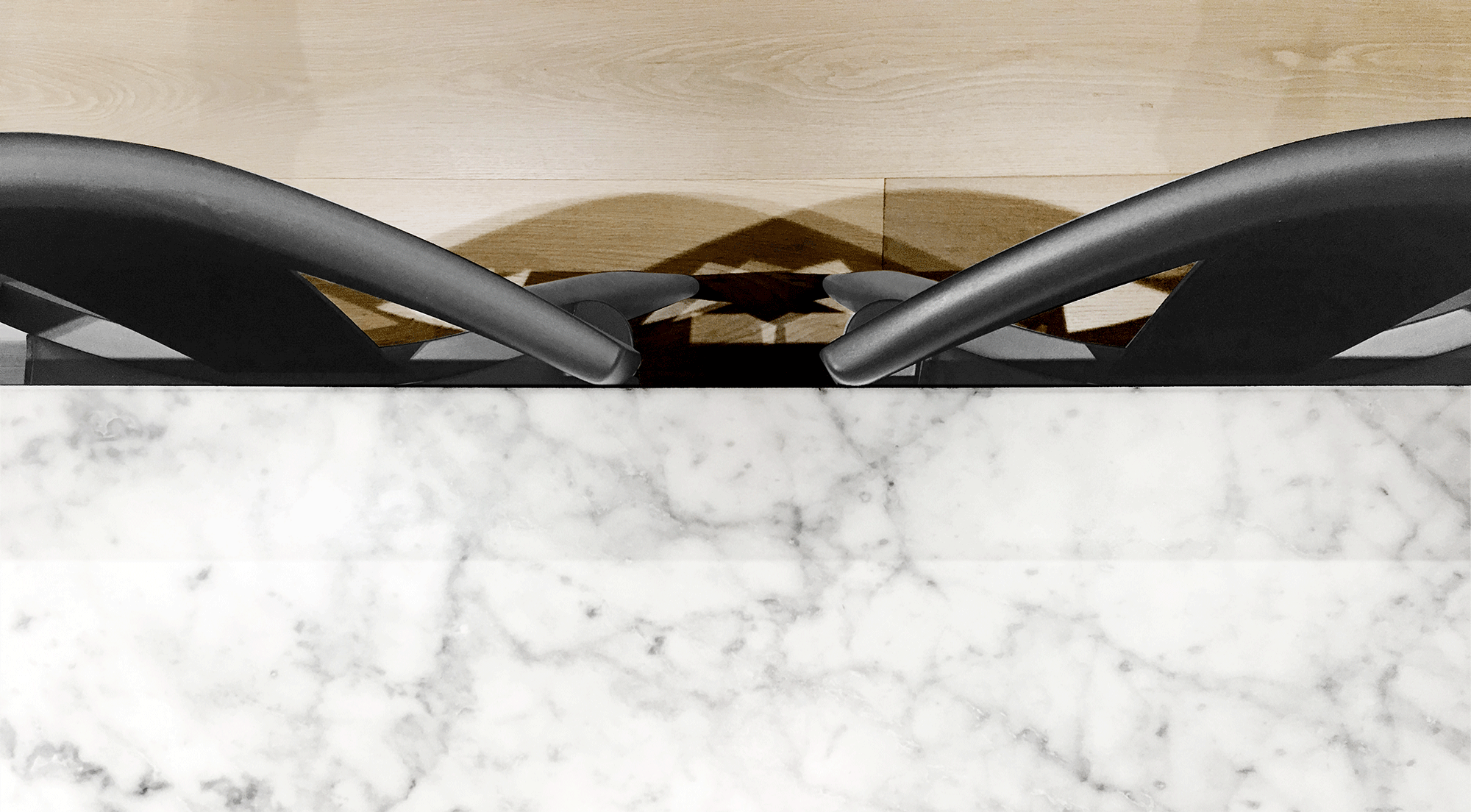
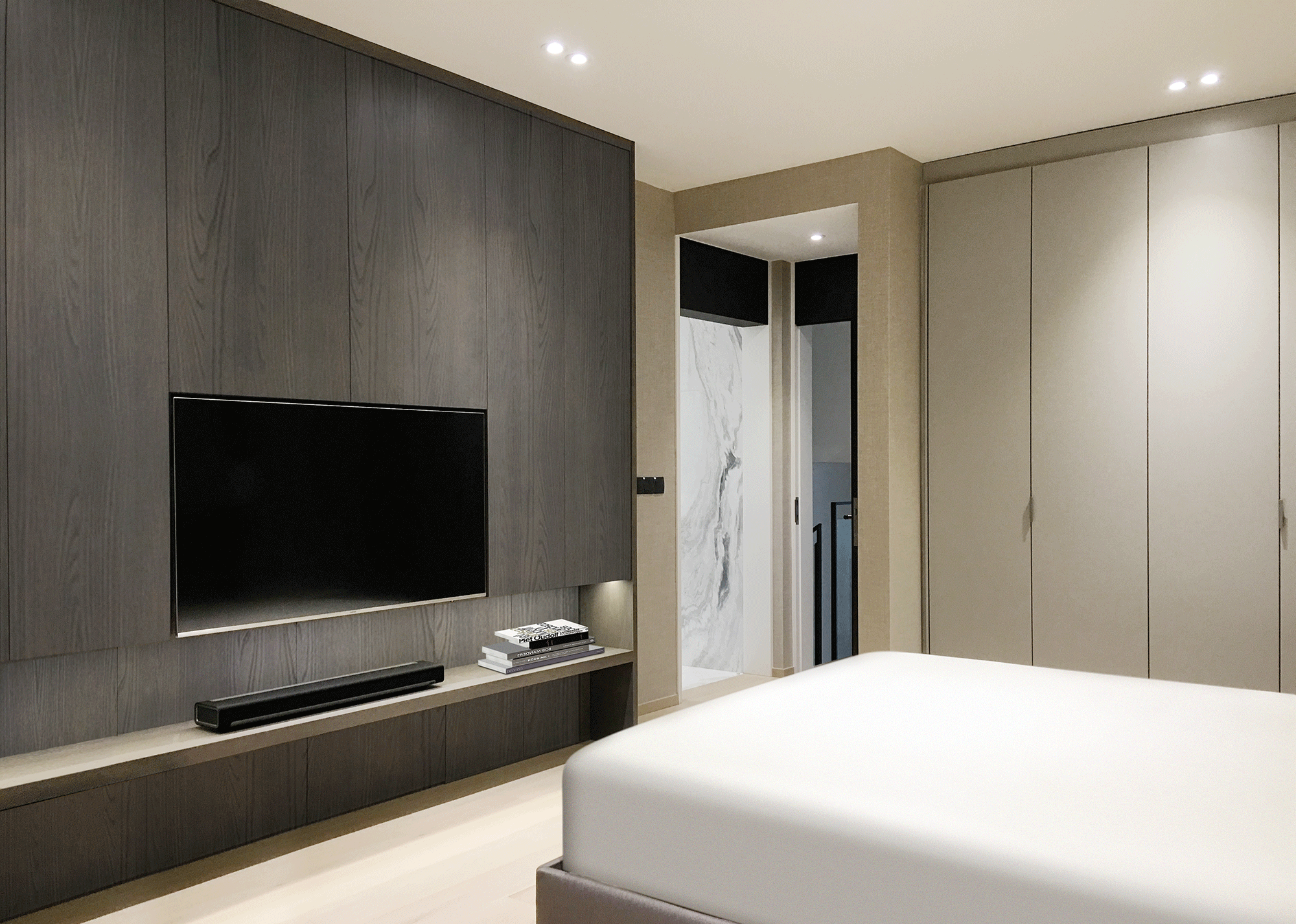
full height storage at the TV side was built as per client's request for maximizing the storage space. to lighten and soften the look, we go for cantilevered cabinet and integrated with indirect lighting so that the relaxed space won't look cluttered and overwhelmed with too much full height storages
